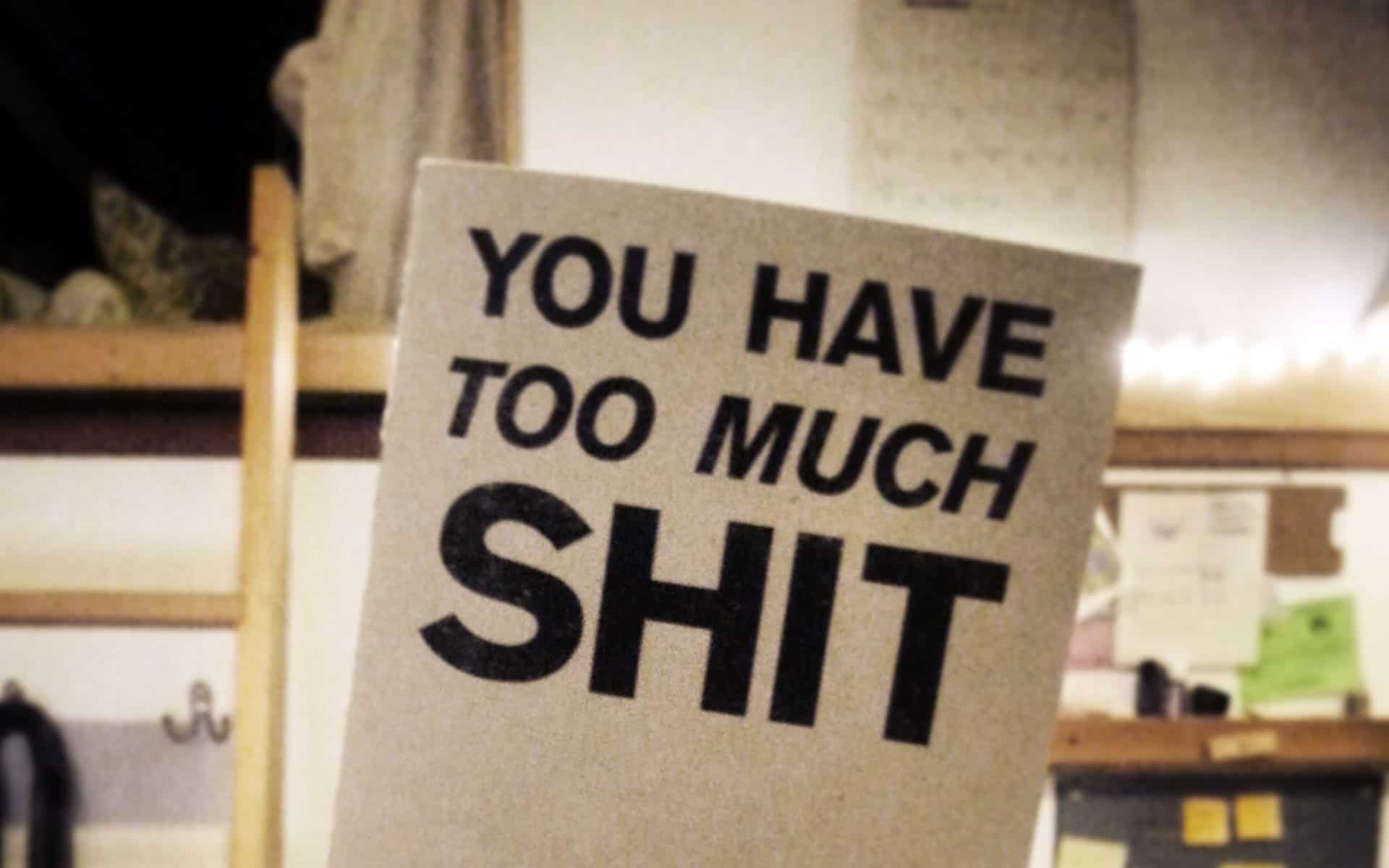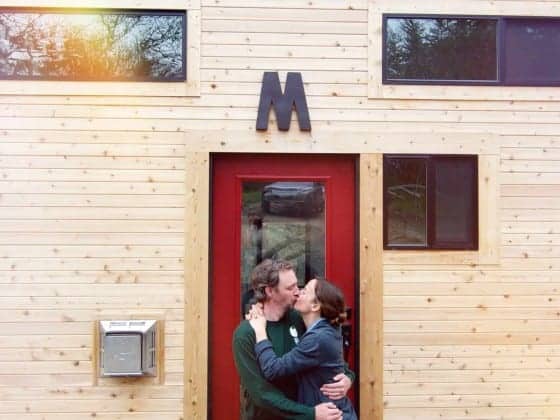

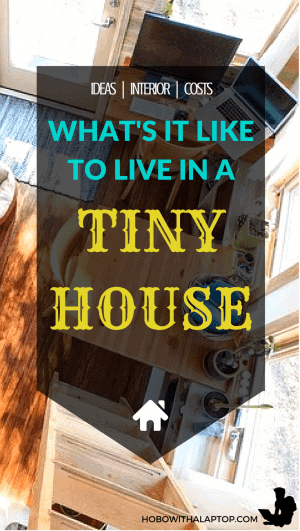
Much thanks goes to Alek for being incredibly thorough in his answers –he provided a lot of insight into what it’s like to live in a Tiny House, experience a 6.0 earthquake in one, and which appliances he chose.
Related: How Much Do Bloggers Earn?
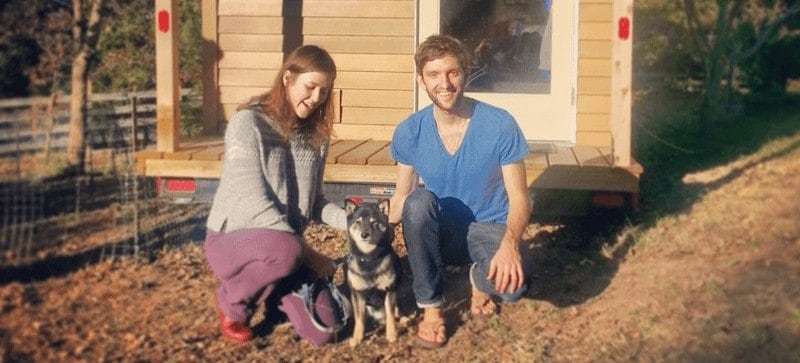
Personal Questions
In order for interested Tiny House proponents to cut through all the hype surrounding the phenomenon at present, I tried to make my line of questioning as thorough as possible.
We began with tackling the mindset behind his life-changing decision to live Tiny;
1. What made you decide to build your own Tiny House design from scratch?
At the start of this process, I looked over quite a few existing plans but none of them met my needs. I had a desire for a more modern looking house, with plenty of windows, and a shed roof to maximize interior loft space.
I also needed a dedicated workspace as part of the floorplan, since I work from home. My partner also works from home part-time so our daily needs are somewhat unique.
I ended up designing my own house from the trailer up! Our house doesn’t really have a name. I just refer to it as The Tiny Project House. Plans for our house can now be purchased here.
2. What was it about Tiny Houses that attracted you to this way of living, and what events led up to it?
For me, it was a combination of many factors, some being:
- My desire to stop renting and own my home
- My interest in alternative, human-sized dwellings and natural building techniques
- My need for flexibility and the ability to move around since I have yet found a place to settle down
- My desire to be as debt-free as possible, circumventing the traditional path to home ownership
The flexibility and mobility issue included the flexibility to follow my partner out to NorCal for her to attend grad school here. Moving to such an expensive place to live, I didn’t think I could afford to buy a house/land until I could save up for a while longer.
With these (factors) in my mind, once I saw the tiny house on wheels concept, I was hooked.
It was a way to build and own my own home (made with beautiful, comfortable materials), at a cost that was more affordable, creating a more sustainable way for me to live, and all of this without needing to tie myself to any particular place or piece of land.
Granted there are challenges to this way of living as well, but the benefits are many!
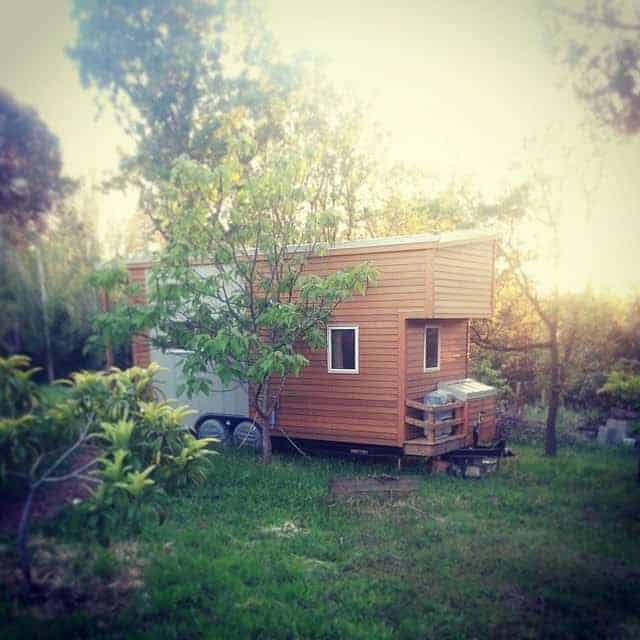
Related: How to Start a Blog with WordPress
3. How did your partner/family deal with the proposition of living in a Tiny House?
The “adjustment period” was surprisingly easy. I think we were lucky in that my partner and I already lived pretty simply and did not place as much value on material possessions. So the downsizing was not really an issue.
My family (who I lived with while building the house) was supportive – they thought it was really cool. I’m sure many others thought I was crazy, but I think my enthusiasm during the planning and building process was enough to convince people that it would work.
4. What were the biggest obstacles you had to overcome before moving into a Tiny House?
I’d have to say our biggest obstacle (besides the rush to get the house done before my partner’s grad program started) was to tow the house all the way from Iowa to NorCal – a 2,300 mile trip.
We were delayed due to a freak snowstorm while crossing Oklahoma and Texas, and had a truck breakdown in the Central Valley of California.
It was not an easy trip, but we made it safe and sound 9 days after starting out! We’ve recently recounted this towing adventure on our blog: See Our Tiny House Towing Adventure: Part One and Our Tiny House Towing Adventure: Part Two.
5. How has living in a Tiny House affected the quality of life for you, your family, and your relationship to one another?
Great question. I’m glad you asked; this is a complex issue which we’ve discussed and written about quite a lot.
With 2 people and a small dog, it works, but we have to be smart about it. My girlfriend and I work from home, so to share the space effectively (without killing each other) I try to work outside the house for half the day (I go to a coffee shop).
I started doing this long before living in a tiny house, just because as someone who is self-employed it’s nice not to be home ALL DAY. In order for our relationship to thrive, this is one method of finding ways to leave the house at certain times so both me and my partner are not living/working all day in the house together — and so we both feel satisfied in our needs for privacy and alone time.
Since we both introverts, we also plan evenings away from the house to give each other more alone time when desired.
6. Let’s talk about failure; Tell me about a time during your Tiny House journey where you failed.
To be honest, it’s hard for me to look back and find any failures.
Having had no construction experience when I started, I thought there’d be plenty of times I’d mess up and have to rip something apart and start over. But this never happened. I chalk this up to the many, many hours I spent planning each part of the build, and carefully selecting the materials used.
I feel very blessed not to have any major failures that could have cost a lot of time and money. Even today (over 9 months after moving in), I am pleasantly surprised and really amazed when I flip a switch and a fan or light comes on as it should.
It’s amazing what we can accomplish when we really put our minds and hearts into something fully.
Related: How to Find an Online Job That’s Right For You
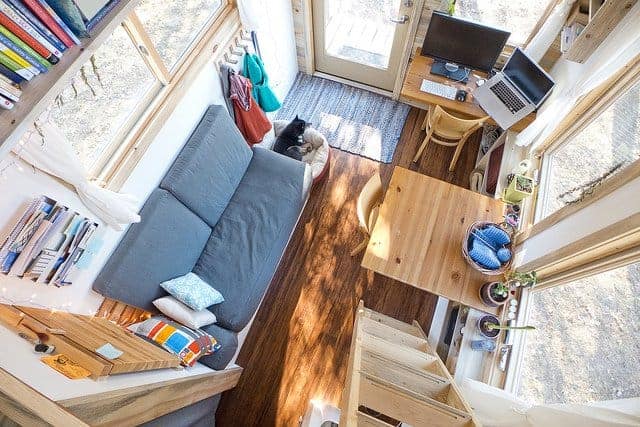
7. Now, let’s talk about success; What was the story, process, or “Tiny House eureka moment” that brought you to this success?
I think a turning point for me was my recognition that I didn’t need to and shouldn’t attempt to do this all by myself.
I had this idea that I could build every inch of the house with my own two hands. In most ways I still did, but that macho DIY ideal was not serving me any more as summer was progressing and I was getting pressure from my partner to finish the house in time for her grad program to begin.
At that point, I reached out to others in my community for help with some of the exterior and interior finish work. Of particular importance was the relationship I built with an amazing woodworker named Duncan MacMaster. His skills, mentorship (and his wood shop!) meant the world to us, and I don’t know how we would have finished it without him.
I also loved the first few nights staying in the tiny house. It was so silent up in the loft with all the electrical items in the house turned off.
We had fresh air coming in our cracked loft window, and from night number one, slept amazingly well. The sense of peace and “home” was palpable. In that moment, I knew this was going to work out well.
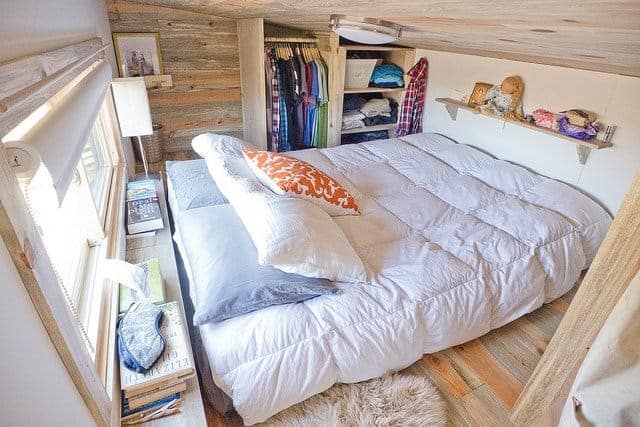
8. What is the best advice you received during your Tiny House journey, and who gave it to you?
When I was in the planning stages and just starting my build, I was eager to chat with anyone and everyone who had more experience than me (that was literally everyone back then!). I got small but very helpful tips from countless people along the way.
If I had to pick one (person, not tip) I have to give credit again to Duncan. He had this incredible mind where could listen to a fully understand a desire I had, and then almost instantly offer a simpler, better way to build it. I got tips from him every single day, so Duncan, thanks again! Thank you, thank you!
Personal Preferences
9. Stairs/ladder, or no stairs/ladder?
For us the choice was clear: a ladder just to save space.
If we built larger (24’ or 28’) then I would have strongly considered stairs or no loft at all and murphy bed or slide-out bed on the main level.
10. How many square feet do you think is ideal for a couple?
I think we’re at about the minimum size for a healthy relationship (8×20 – approx. 160 sq.ft. + loft).
Some may love to be super close 24/7 and do well in a smaller space, but for full-time living, I wouldn’t go smaller. Something slightly bigger certainly wouldn’t hurt, either.
11. How many square feet do you think is ideal for a family of 4?
I really have no idea since I have no experience. For a family, I like Jay Shafer’s new U-house design that is modular and can expand based on a family space needs. Probably to live comfortably with a family, you’d need twice the space as a couple, so plan accordingly.
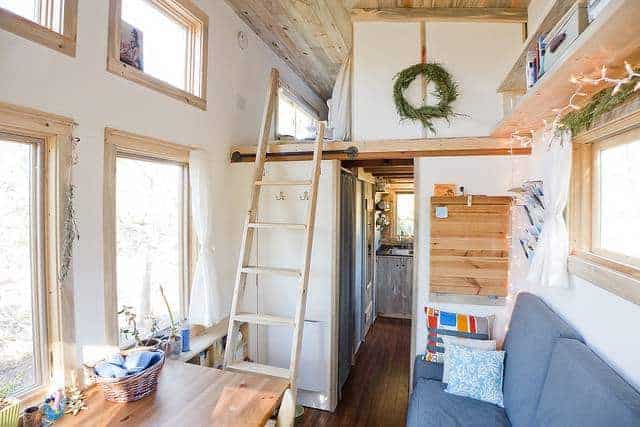
Restrictions
12. What Tiny House restrictions are present in your city/state, and how did you address and overcome them?
I actually don’t know the exact restrictions.
Our house would most likely be considered an RV in the county’s eyes. I believe living full-time in an RV is not legal in Sonoma County. However, within a mile radius of where we currently live, there are a dozen, if not dozens of people with RVs parked permanently on their properties. I feel very comfortable living here knowing that if they cracked down on us, they’d have to do so for countless others, infuriating the entire neighborhood.
We are tucked away from the street in someone’s beautiful back-yard, so our main method of dealing with these restrictions is by staying out of sight and being on good terms with our neighbors!
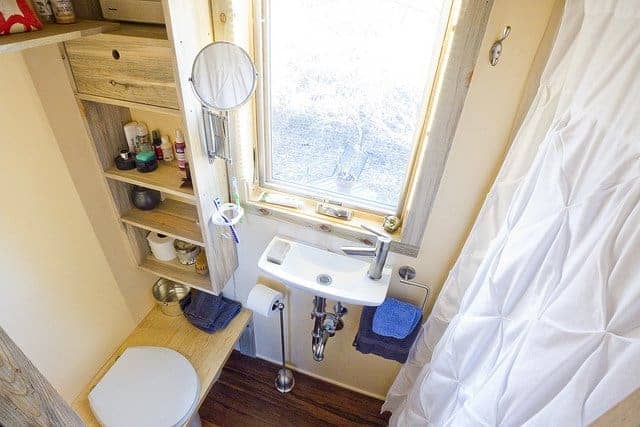
Climate
13. What are some key concerns to consider for a Tiny House in colder climate from those in warmer climate?
Since we are in a very temperate climate now, I’ll speak more to things we would have considered if planning to live in a much colder climate.
- Roof pitch and snow loads. The slope of our roof is quite shallow, so not designed for heavier snow loads. The 2×6 first rafters are quite strong, but depending on climate, do your calculations on pitch and rafter length to make sure you roof can handle a heavy snow year in your area.
- Insulation. Obviously insulation is key. We didn’t know exactly where we were going to live, so the Tiny Project House uses 3 inches of closed-cell spray foam in the walls, and a bit more in the ceiling. This gives us R20 or more throughout, enough for even very cold climates. I know many people who build specifically for the temperate North West, and they can get away with other, more natural types of insulation (like sheep’s wool). Just make sure to insulate well based on climate, and over-insulate if in doubt.
- Passive solar heating. We designed our house in such a way that it will maximize the sun’s warming ability in the winter, with lot’s of south-facing glass. This combined with properly shaded windows for the higher summer sun does wonders to help keep the house warmer in winter, but not too hot in summer.
14. What type of insulation would you suggest for warmer climate?
In hot weather, shading the house from direct sun is best. Shading the South facing windows from mid-day sun is important if the entire house is not shaded.
15. What type of insulation would you suggest for colder climate?
As stated above, I think closed cell spray foam is excellent for all clients, including very cold weather. It also serves a second purpose in that it acts as a vapor barrier, so no additional moisture barrier is need is closed-cell foam is used. This foam fills all small cracks and gaps so is an excellent choice for a very tight envelope – which when used in conjunction with a good exhaust fan is helpful to maintain comfort in all climates.
As noted above, our main source of heat in the winter is the sun – solar gain from our many, large windows is a free way to heat the house!
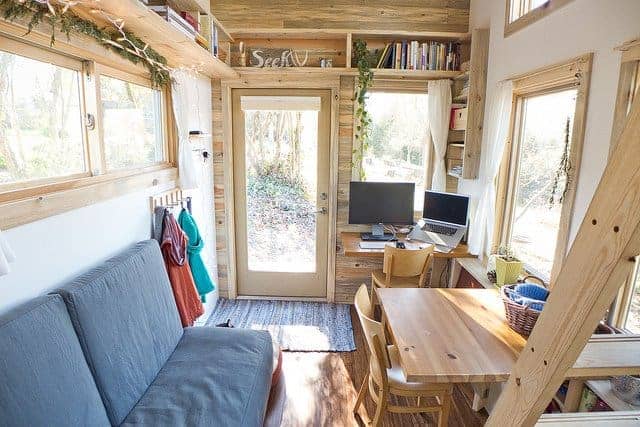
16. Do you have any thoughts, tips, or advice for dealing with extreme weather, such as hurricanes or earthquakes?
We just experienced a 6.0 earthquake recently, with the epicenter only 40 miles from us. It was a bit frightening, but not a problem at all for our Tiny House. Luckily Tiny Houses are great in earthquakes, since they can bounce and move with the land. This is one way in which building a trailer instead of a foundation is an advantage.
We’re also currently in a massive drought here in NorCal, and we love that our house helps us do our part to conserve. A major recommendation of mine would be to use a composting toilet of some sort, not a flush toilet. It’s crazy to poop into the water cycle, flushing away gallon after gallon of fresh water each time. Composting is where it’s at. See more about this in my answer to the toilet questions below.
Components
17. What items for your Tiny House required custom handiwork, and which items were purchased pre-fabricated?
In our case, nearly everything was completely custom-built.
We found nice space-saving appliances, but all the interior finish-work and various types of shelving and storage I built to fit my specific needs and desires.
18. What sink(s) do you use in the bathroom and kitchen?
Our kitchen sink is the single-basin BOHOLMEN from IKEA.
Our bathroom sink is the wonderfully tiny Isabella wall mounted sink by Whitehaus.
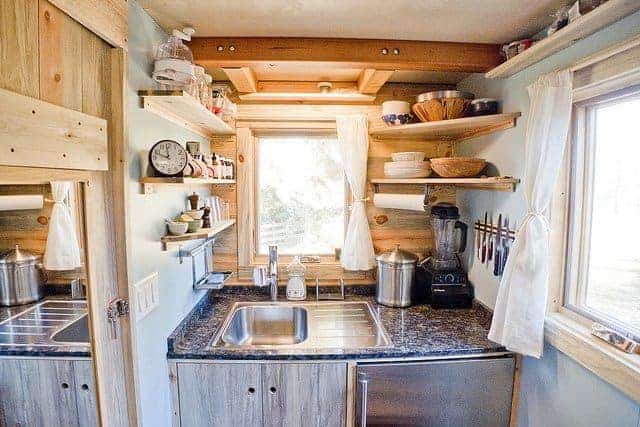
19. What type of water heating solution do you use for your sink, and/or shower?
We use a propane on-demand water heater made by Rheem.
It provides an unlimited flow of piping hot water (all we could ever need) and fits nicely in our closet. I would definitely recommend an on-demand heater. They’re fantastic.
20. What type of flooring did you decide to implement, and why?
I chose to use a carbonized strand bamboo flooring from a local sustainable building materials supplier.
I liked that it was a sustainable product (bamboo is fast growing and can be harvested sustainably), and that when compressed is harder than hardwood. It’s very durable, and I love the way the darker color of our floor contrasts the lighter white walls and unfinished wood in our house.
21. What type of toilet did you decide to implement, and why?
We use a simple bucket system to compost our waste. We follow a protocol laid out in the Humanure Handbook by Joseph Jenkins, and it works very well. This method is nearly free (most composting toilets are around $1,500), requires no water (very good during our current drought) and has virtually no smell associated with it. In fact, I just had a visitor yesterday that kept commenting on how surprised he was that there was no odor at all.
This method is not for everyone, but I think many could easily get used to the minimal maintenance it requires to empty and clean the bucket every few days.
22. What type of shower did you decide to implement, and why?
I did not want a wet bath (and planed for a larger bathroom because of this), so opted for a 32” square fiberglass shower.
The kind I used came with separate floor and wall panels, so it was easier to install in that it didn’t need to go in before the interior walls. It’s worked out really well so far. I greatly prefer this to a wet bath and happy to keep most of the bathroom dry and warm, even right after taking a shower.
23. What electronic hardware do you use to manage your Tiny House electrical system?
We have a standard electrical panel, like a normal house would use. Power comes in via an RV-style 30 amp power hookup.
24. How do you do laundry?
I, for one, hate having to do laundry at a Laundromat, so one thing I decided I absolutely wanted was a laundry machine of some kind in the house.
We toyed around with a few options and settled on a mid-range ventless combo washer/dryer unit. It takes a while to dry, but it’s so nice to be able to do laundry right at home.
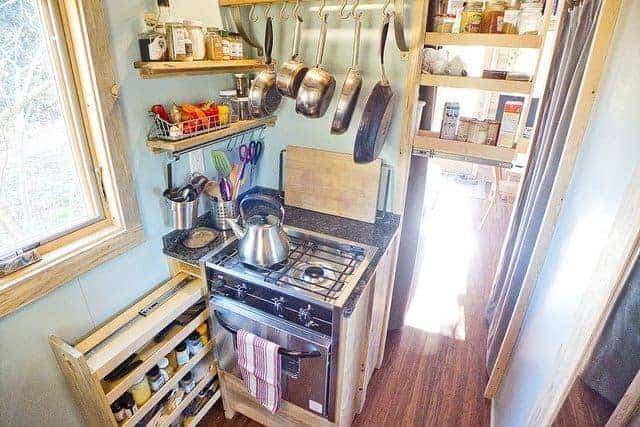
25. Is there an appliance you opted to go without, and why?
We really have it all!
The only thing we don’t have is a dishwasher. I haven’t lived with a dishwasher for all my adult life, so for me it was certainly fine to forgo that appliance and just do some good old hand-washing.
26. What sort of sustainability options did you build into your Tiny House?
Our house is built to be grid-tied, but we intend to make it completely off-grid in the future by adding a solar array and battery bank.
For the time being, the house is nearly net-zero when incorporating it into it’s current location. Our “hosts” generate most or all of their power needs using solar PV. We use so little power compared to a normal-sized house (size being it’s own form of greater sustainability), but what we do use comes from their grid-tied PV system.
Our water is from an existing residential well on their property, and is filtered via a simpler RV filter and then a second drinking water filter at the tap.
Our graywater is returned to the landscape to help water some nearby trees. For more on graywater options, see our post “What to do with Graywater From Your Tiny House”
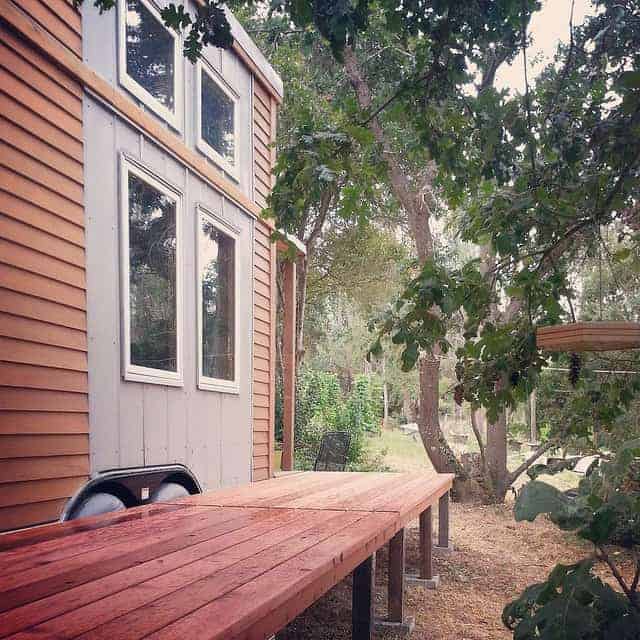
27. What components would you suggest might look great, but prospective Tiny House inhabitants should avoid?
We opted to use a simpler wall mounted electric panel heater instead of the oft-used Dickinson “fireplace” heater popular in the tiny house community.
We wanted something safe to leave on even when away from the house, and some poor reviews of the Dickinson quickly steered us to look for alternatives.
Final Question Round!
28. Any parting advice for Hobo readers?
I think the most important advice is just to go for it!
The idea of designing or building a Tiny House (including potential legal issues and where to park) can be very overwhelming to anyone with no or little experience (trust me, I was there), but it’s totally possible. I believe that for our future housing to be sustainable it needs to return to human scale. Our homes should include what we need to feel comfortable on a daily basis, but not more. Less space means less stuff — fewer things to clean, to maintain, to fix. All this means more time for introspection, gardening, getting back to the simple things in life.
A goal of mine is for our tiny house is to encourage more time outdoors, to connect more with neighbors, and to foster collaborative, supportive community. I hope it also acts as a reminder that any of us (even with no construction experience) can take the building of our own home back into our own two hands, if we so choose. Tiny living isn’t without its sacrifices, but maybe that’s a good thing? It’s about time we took a good look at what we really need to be happy, to rethink what it means to be a homeowner and to be successful in life.
Having said that, I also caution that people get very clear on what they need, as well as what they don’t. Be optimistic, but be patient enough to think things through. A tiny home should be exactly what YOU need to be happy – that’s the power you have when you take this road: to redefine what success, happiness, and freedom mean to you. That is something worth going for, even if it seems difficult along the way. Trust me, it can be a lot of fun too!
29. Is there anyone you’d like to give a shout out to, thank, or plug?
Mac-lander Trailers who built my custom trailer for a very fair price.
Creative Edge who supplied me with much needed into warehouse space for the first few months of my build.
Gary of Tiny House Systems for helping me create my electrical and plumbing plans.
Ben Foote at Carroll Supply for help sourcing materials for this unique project and for discounted windows –which I love and were worth every penny!
30. Where can Hobo readers find you online?
Our website –where you’ll find our plans as well as a photo book for sale.
We’ve also got an extensive blog that we used to document the entire construction process and that we continue to post to regularly offering our experience with tiny house living.
And of course, you can also find us on Facebook.
Thank you!
Alek didn’t hold anything back during this interview, and he provided a raw look into Tiny House living which I think anyone interested in this lifestyle will appreciate immensely.
I really like how he and his lady work and live in their home on wheels, making this couple the first Digital Nomad Tiny House dwellers I’ve spoken with.

Read my Guest Blog Post on The Tiny Project: Top 5 Reasons Tiny House People Are Winning the Race for Sustainability



